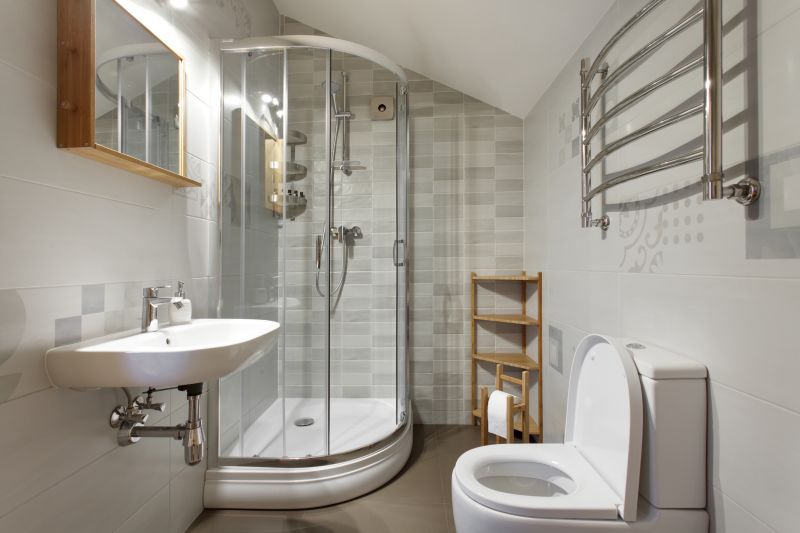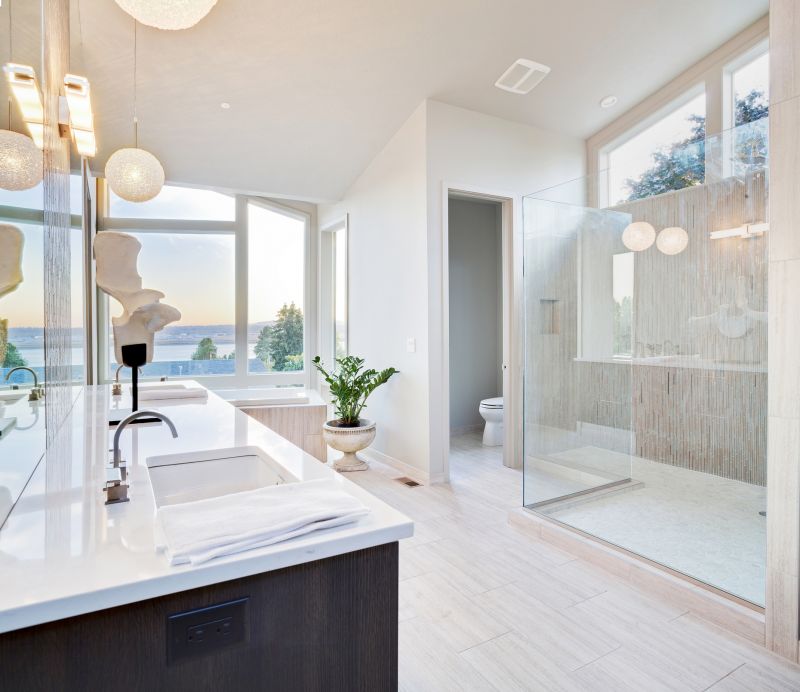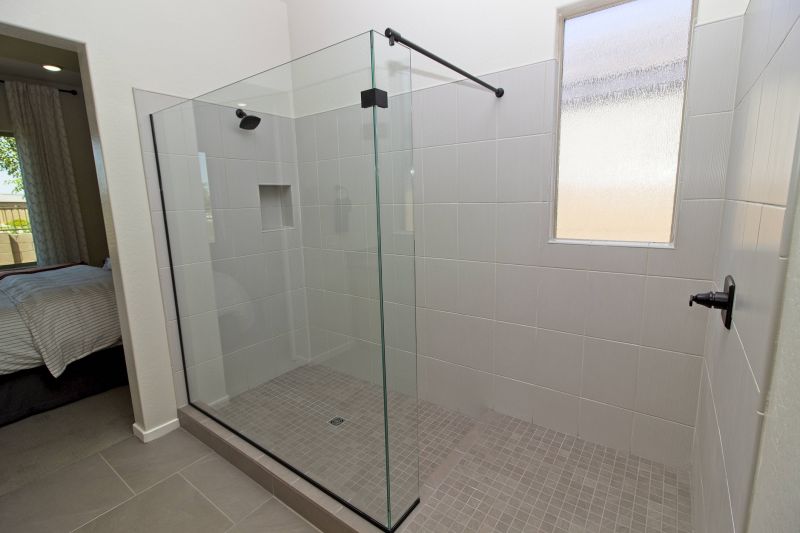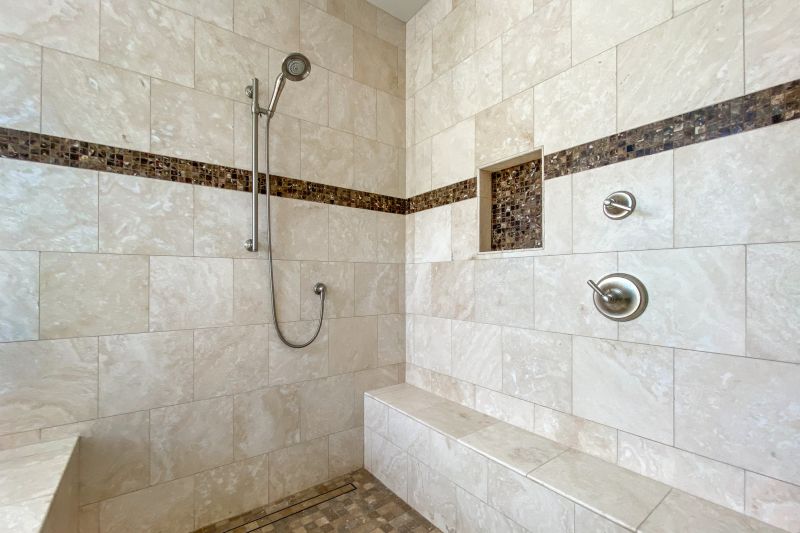Design Tips for Small Bathroom Shower Arrangements
Designing a small bathroom shower involves maximizing space while maintaining functionality and style. Efficient layouts can make even compact areas feel open and inviting. Common configurations include corner showers, walk-in designs, and shower-bath combinations, each suited to different spatial constraints and user preferences. Proper planning ensures that movement is comfortable and that storage needs are met without cluttering the limited space.
Corner showers utilize often underused space, fitting neatly into a bathroom corner. They are ideal for small bathrooms as they save floor space and can be customized with glass enclosures or curved doors to enhance openness.
Walk-in showers create a seamless look with minimal barriers, often featuring a single glass panel. They make small bathrooms appear larger and improve accessibility, especially when designed with a low or no threshold.

Compact shower layouts can incorporate innovative fixtures and space-saving storage options to optimize functionality.

Curved glass enclosures and sliding doors are popular choices to maximize space in small shower areas.

Using light-colored tiles and clear glass can make a small shower feel more spacious.

Strategic placement of fixtures and fixtures with built-in storage helps keep small showers organized.
| Layout Type | Advantages |
|---|---|
| Corner Shower | Maximizes corner space, suitable for small bathrooms. |
| Walk-In Shower | Creates an open feel, improves accessibility. |
| Shower-Bathtub Combo | Provides versatility for bathing and showering. |
| Sliding Door Shower | Saves space compared to swinging doors. |
| Open-Plan Shower | Enhances visual space with minimal barriers. |
| Neo-Angle Shower | Efficient use of awkward corners. |
| Wet Room | Full waterproofing for a sleek, open design. |
| Glass Enclosure with Storage | Combines functionality with modern aesthetics. |
Effective small bathroom shower layouts often incorporate glass panels and minimalist fixtures to create a sense of openness. Choosing the right layout depends on the available space, user needs, and desired aesthetic. For instance, a corner shower with a curved glass door can save space while adding a touch of elegance. Similarly, walk-in designs eliminate barriers, making the area feel larger and more accessible. Incorporating built-in niches or shelves within the shower enclosure offers practical storage without sacrificing space.



